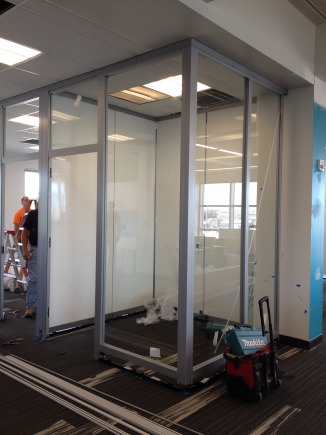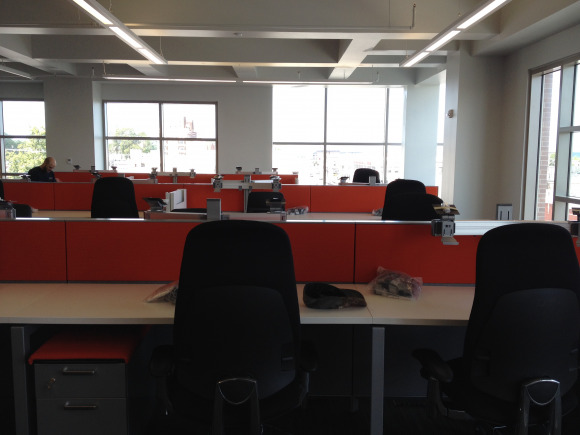Hello from The Hat! I’m Erin Cammel, Scott Rice’s Project Integrator for the Manhattan office. My job is to coordinate all projects in the area. Our latest project was working with CivicPlus, a tech company that specializes in building websites for local governments and municipalities, on their new five story office building – first floor being retail and restaurant space and the top four being dedicated to CivicPlus. With 150 employees spread out in multiple buildings, they were in need of an upgrade in space and a more efficient way to work.
Integrated Companies
Scott Rice and its integrated companies of CIC, FMSG and Image Flooring, were able to create a new working environment for them using Steelcase research into efficient workspaces. This idea centered on creating an open work environment that promotes collaboration within each department and beyond. After extensive programming and meetings with CivicPlus, we figured out how to achieve this in a way that works for them.

Design
The design was created around a fully open workspace, with space division created around changes in furniture layout and color blocking. This meant no private offices were created within the building – even top executives were to be place in open workstations – and different meeting and collaboration areas were spread throughout each floor.

Privacy Wall
Small meeting and conference rooms were constructed out of Steelcase Privacy Wall in place of permanent drywall, which would allow for flexibility as the company expands and changes. The walls were also to be completely done with marker board surface so you could write over every inch of them.
Physically building all of the furniture would take four weeks to do – one floor per week. There were 200 workstations built, and I’m happy to say CivicPlus is growing so fast they are looking at adding more already. Congratulations CivicPlus on your new space!
by Erin Cammel, Manhattan Project Integrator


